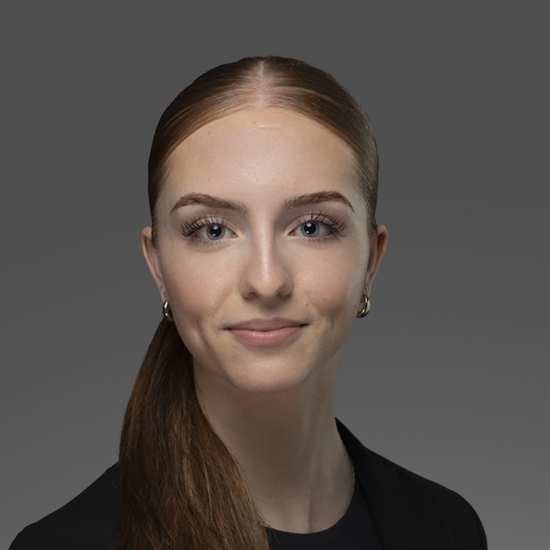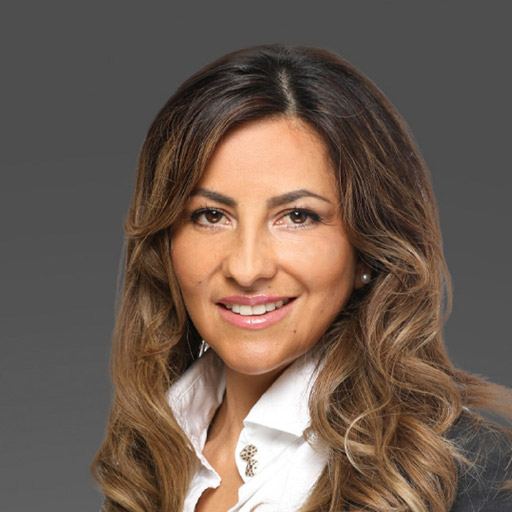Show the exact street
CHF 1’100’000
R 6.5 Rooms
R 167 m² Living
R 529 m² Land
HIGH QUALITY LIVING ON A SOUTHERN SLOPE
In the rural and low-tax municipality of Safnern near Biel, we are selling an intelligent and very well-maintained 6.5-room semi-detached house with a usable area of 269 m² in a beautiful, elevated location. It is worth taking a closer look at the advantages:
Advantages
- Great dimensions: 6.5 rooms spread over 167m² of living space and two floors
- Living and dining area: Spacious living and dining area (41m²) with eat-in kitchen and bar area, plenty of light thanks to the wide, high window front and large skylight
- Kitchen: Modern, semi-open-plan kitchen adjoining the living area
- Wet area: Beautiful wet area on the upper floor with shower/WC, additional guest WC and bath/shower on the ground floor
- Wellness: A cold water pool is installed in addition to the sauna
- Outdoor area: Large garden area with modernised and enlarged pergola, beautiful lawn and the option of individual garden design
- Balcony : Balcony accessible from the living room and two other rooms, with beautiful distant views of the mountains and Seeland
- Parking: A spacious garage and two outdoor parking spaces for the cars

Lynn Badstöber
Real Estate Sales / Front Office
Key data
Ref. No:
25-12359
City:
Safnern
Region:
Verwaltungskreis Biel/Bienne
Living Space:
167 m²
Plot:
529 m²
Balcony:
8.5 m²
Terrace:
29 m²
Usable Area:
102 m²
Price / m²:
CHF 6’587
Year built:
1966
Recently viewed properties


























































































































