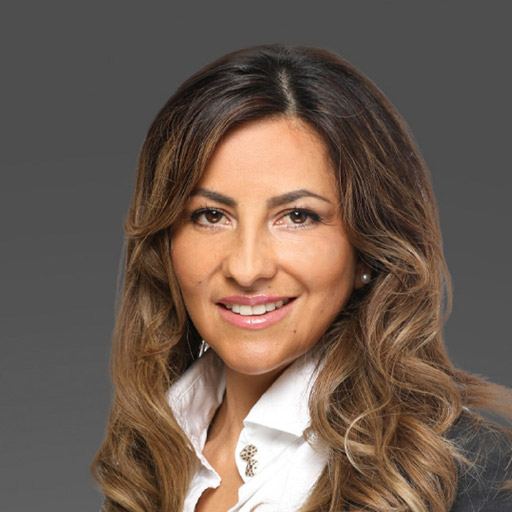[showExactStreetNew label=”Show the street”]
SUDDENLY IN PORZA
[showField field=’property-no_of_rooms’]
s
[showField field=’property-no_of_bathrooms’]
s
[showField field=’property-living_area’ format=’swissnumber’]
s
[showField field=’property-plot_area’ format=’swissnumber’]
s
For lovers of exceptional living comfort, elegant architecture and an exclusive location, this property in Richterswil offers an unrivalled home.
The 406 m² of total usable space is spread over 9.5 stylish rooms, versatile ancillary rooms and three levels that fulfil the highest standards of modern living.
The spacious, light-flooded living and dining area with a central fireplace creates a warm and inviting atmosphere. The raised, open-plan designer kitchen with an elegant cooking island, high-quality appliances and elegant granite worktops is a real eye-catcher.
For lovers of exceptional living comfort, elegant architecture and an exclusive location, this property in Richterswil offers an unrivalled home.
The 406 m² of total usable space is spread over 9.5 stylish rooms, versatile ancillary rooms and three levels that fulfil the highest standards of modern living.
The spacious, light-flooded living and dining area with a central fireplace creates a warm and inviting atmosphere. The raised, open-plan designer kitchen with elegant cooking island, high-quality appliances and elegant granite worktops is
- Generous space: 472 m² of usable space distributed over 8.5 rooms and additional rooms.
- Cozy living room: With a charming fireplace.
- Modern kitchen: Includes a cooking island and a wine cooler.
- Light and airy: Large window fronts provide natural light and ventilation.
- Private elevator: Accessible on all floors.
- Heated hobby room: Can also be used as an additional bedroom .
- High-quality finishes: High-quality materials throughout the house.
- open spaces: Three balconies and a low-maintenance garden with covered seating areas.










































































